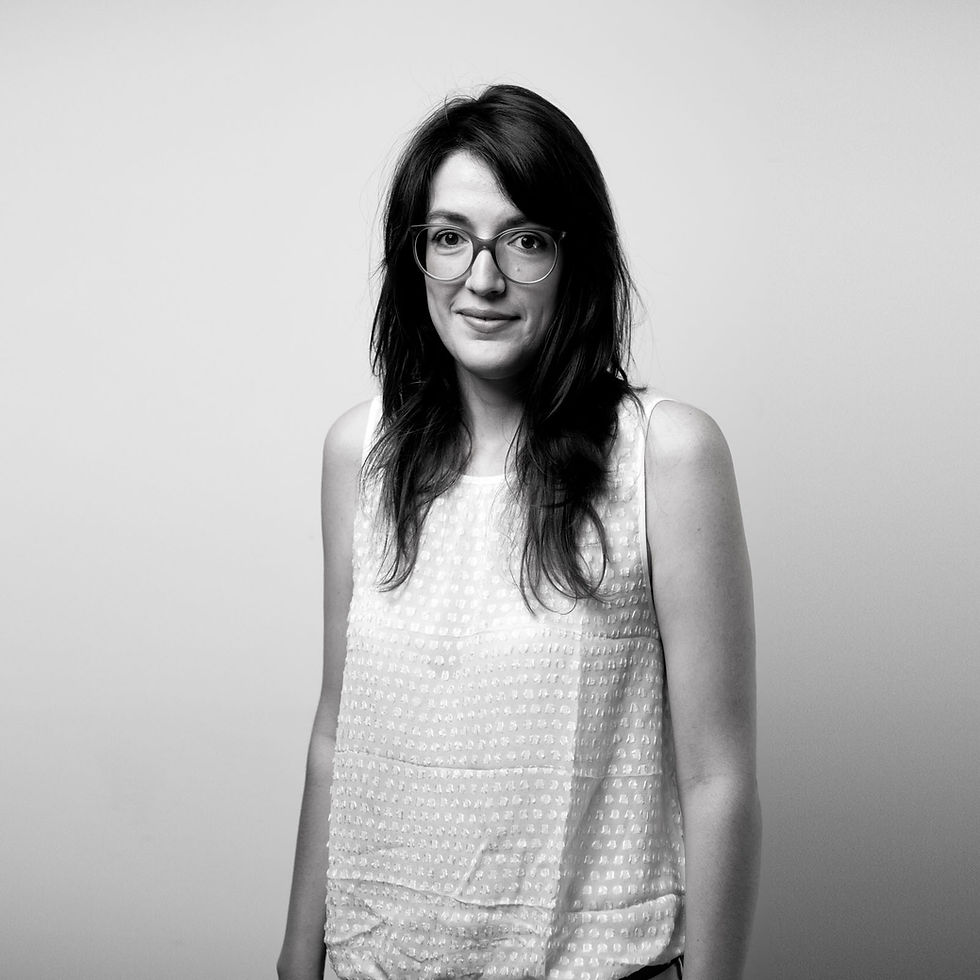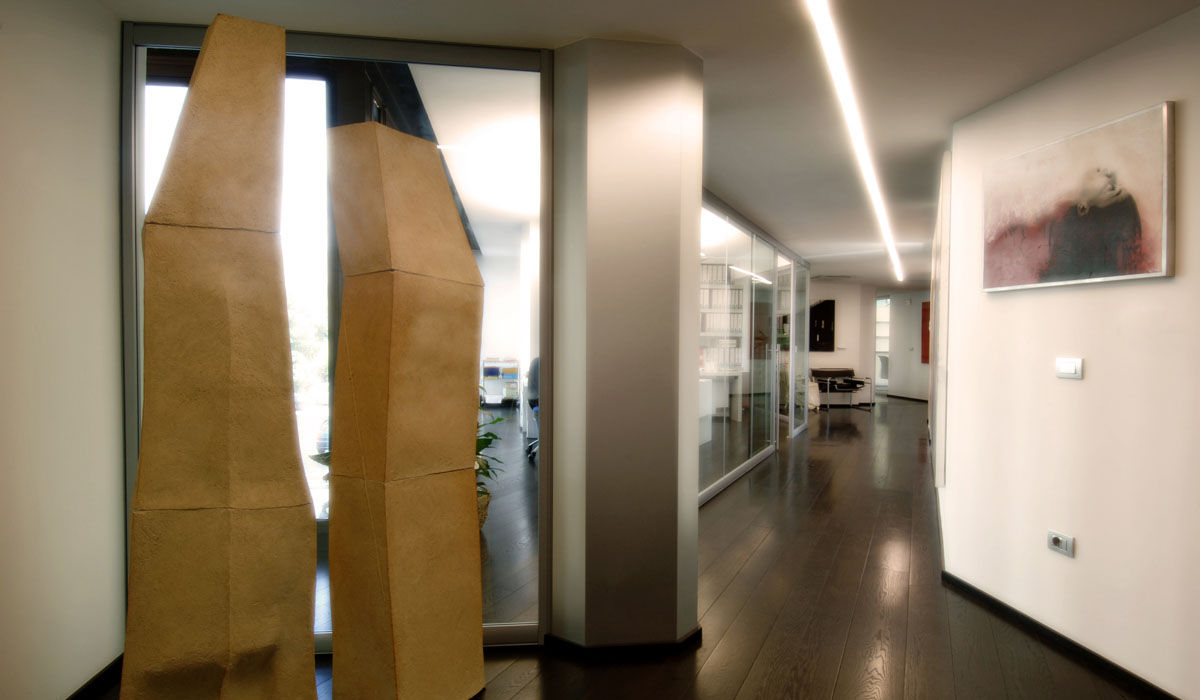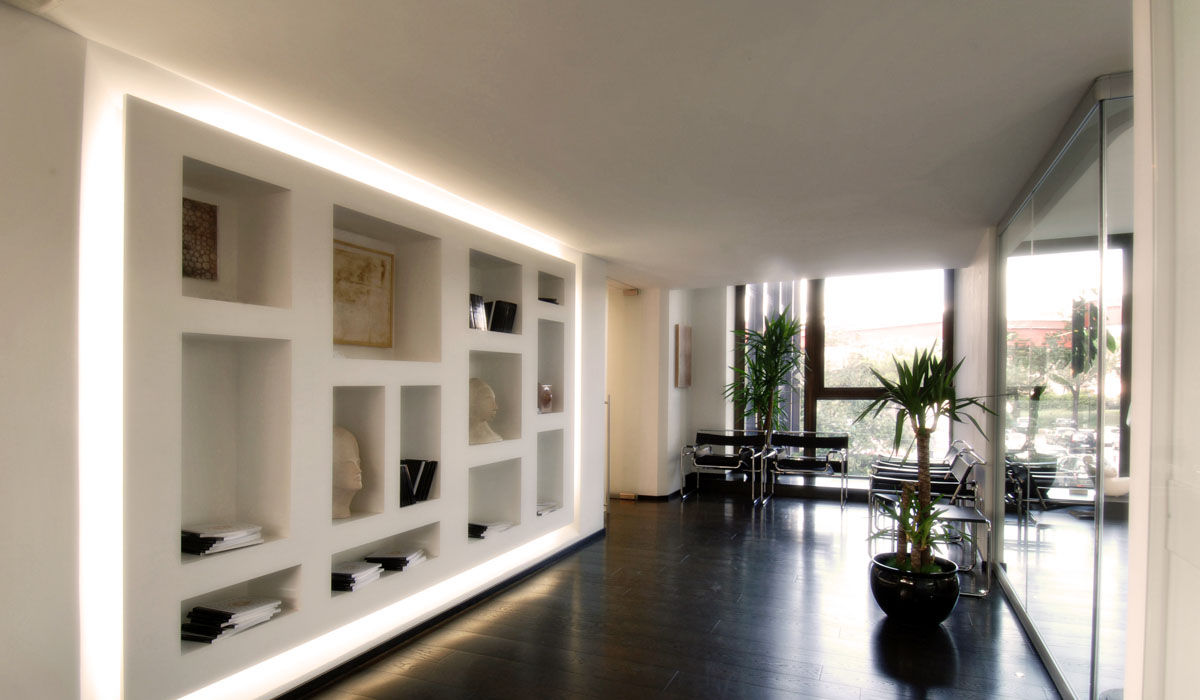Designing is our craft; we pursue it with passion and unwavering dedication, leveraging our experience to benefit our clients. It all begins with identifying needs and addressing challenges, which, through rigorous analysis, can be transformed into opportunities.
Engineering expertise integrates architectural concepts, bringing forth enduring structures renowned for their harmonious form, functional design adherence to regulations, and ease of maintenance.
Stefano Adriani
CEO
Over 35 years of experience
Over 1000 projects in challenging contexts
Over 200 projects in prestigious areas with constraints
Philosophy
Research is the initial step of each of the services we provide, and meticulous attention to detail sets our final work apart from the rest. Designing is our craft; we pursue it with passion and unwavering dedication, leveraging our experience to benefit our clients. It all begins with identifying needs and addressing challenges, which, through rigorous analysis, can be transformed into opportunities. Our engineering expertise merges with our architectural vision, creating enduring structures defined by their harmonious form and functionality, all whilst adhering to regulations and ensuring ease of maintenance.
The project aims to mitigate and compensate for its impacts while also catching the eye and being admired. The key challenge is to address needs by ensuring comprehensive and satisfying quality with the new identity. Design becomes architecture, redeveloping or enhancing the urban fabric, transforming even new infrastructure into a quality artefact and valuable landscape. These concepts are well understood by SAB designers and can be glimpsed in other distinct and valuable, though rare, contemporary examples of construction. So, what further innovation does SAB's work represent?
It is often assumed that the architectural quality of a project can only be achieved by a renowned architectural studio. Even if the studio is skilled and experienced, after the initial design is shared with the engineering team—often with the aid of modern digital tools—coordination meetings will have been arranged. Despite using advanced and effective processes, the project, once developed and finalised for the contract, may still reveal shortcomings and inconsistencies. These issues stem from different professional languages and, more importantly, a lack of dialogue and collaboration. The result is a distortion of the project's original concept, inevitable cost increases, and missed deadlines.
SAB operates from a single location, with a dedicated and constant presence of architects, structural engineers, plant engineers, quantity surveyors, IT experts, and safety and construction site specialists. The project is conceived and developed daily with continuous interaction, enabled by immediate and decisive exchanges. The headquarters itself, spanning over a thousand square meters on a single floor, is designed to meet operational needs and is equipped with the latest technical and IT resources. It also serves as a gallery, displaying works of art that are regularly updated and changed. This environment aims to offer new cultural stimuli to guests, visitors, and the over 40 professionals working there daily, enhancing their quality of life and inspiring the creativity and dynamism required for our activities. Engineers are involved from the conceptual phase, not just to resolve technical and regulatory issues but to fully engage in the process, contributing solutions and construction site planning. Likewise, architects benefit from the engineering expertise available from the start, promoting a unified approach to the project.
This encapsulates the ethos and work of SAB, recognising that often the designer alone may not suffice; behind every great project lies an enlightened client. It is only with their collaboration and approval that the process can be deemed complete.
Over €150 million in requirements under category E22 for the restoration, preservation, and enhancement of buildings of historical and artistic significance.
Activity
SAB Architettura Ingegneria Integrata was founded in March 1990 as an engineering firm to address the evolving market demands and unique Client requirements. Structured as a Limited Liability Company, it operates from a single headquarters spanning over 1000 m2 in Perugia's business district, adjacent to the city's central railway station.
With a sole Director and a team of 40 professional architects and engineers—comprising both active members and employees at its headquarters—SAB S.r.l. stands as a leader in the integrated design sector. The company has successfully completed over 1,000 projects in Italy and internationally. The scale of SAB, its extensive resources, and more than 35 years of operational expertise ensure a high level of specialisation across all sectors of intervention. The interdisciplinary nature and diverse cultural backgrounds of its highly qualified team, foster continuous collaboration and knowledge exchange across various operational domains.
Over 40 professionals in the main office, over 35 years of activity
Over the last five years, SAB has invested in BIM-oriented design, training and certifying BIM Managers, BIM Coordinators, and BIM Specialists, and managing projects using BIM methodology. SAB Architettura Ingegneria Integrata ensures high-quality services through the adoption of an Integrated Management System in compliance with UNI EN ISO 9001, 14001, and 45001 standards.
BIM oriented planning
SAB’s technical organisational structure is composed uniformly of specialised fields, ensuring complete competence in every phase of activity through a multidisciplinary approach within the team. Now more than ever, architects and engineers face a crucial challenge: adopting a holistic approach to design that engages in ongoing dialogue with a global perspective encompassing history, culture, environment, and landscape. This approach must leverage new technologies and cutting-edge methodologies to prioritise eco-sustainability, the use of renewable energy, and environmental monitoring. These elements are essential alongside compliance with mandatory regulations and adherence to best practices.
Multidisciplinary approach
Survey and Investigations - Feasibility Study - Environmental Impact Assessment - Architectural Project - Structural Project - Plant Planning - Infrastructure Planning - Hydraulic Planning - Construction Site and Safety Equipment Planning - Lighting Design - Acoustics - Geology - Hydrology - Geotechnics - Energetic Modelling and Territorial Planning - Strategic Planning - Technical-Economic Analysis and Project Financing - As-Built Construction Planning - Administrative Technical Support - Monitoring of Environmental Parameters - Commissioning and Facility Management - P.&C.M. - Support for Contracting Authority and Companies - Project Management - Testing.
Expertise
Sede museo
The main headquarters spans over 1,000 square meters, occupying an entire floor of a larger building in the business district near Perugia railway station. The renovation, carried out by the SAB technical team, was designed to use the workspace as both a functional environment and a showcase for art. This approach aims to provide cultural stimulation to guests, visitors, and especially the over 40 professionals who work there daily, enhancing their quality of life while inspiring creativity and dynamism essential to our operations. The offices are equipped with state-of-the-art facilities and organisational support, ensuring the highest level of professionalism and enabling us to effectively address the diverse needs and preferences of our clients. Additionally, we have offices in Bologna and Avellino.
Team
Our headquarters boasts a team of 40 professionals, including architects and engineers, all of whom are dedicated members and employees. In this way we ensure high specialisation across every sector of our operations.
Management and Technical Management
CEO / Fondatore
Stefano Adriani

Engineer / Technical Director
Vincenzo Pujia

Engineer / Technical director
Catiuscia Maiggi

Architect / Technical director
Francesco Fucelli

Engineer / Technical Director
Marco Adriani

Architetto
Fabrizio Carloncelli

Architect / BIM Manager
Valentina Giannantoni

Architect
Ernesto Carugno

Architect
Antonio Ressa

Architect
Giulio Rosi

Landscape architect
Caterina Michelini

Architect
Mario Solinas

Architect
Alessandro Rossetti

Engineer
Luca Torricelli

Architect
Virginia Baldelli

Architect
Maria Del Vicario

Engineer
Emanuele Coenda

Engineer / BIM Specialist
Andrea Gazzella

Restorer
Nicola Panichi

Archaeologist
David Lanzi

Agronomist
Giovanni Ferrarese

Architecture, Restoration, and Landscaping
Engineer /Head of Electrical Systems
Flavio Passeri

Engineer / Mechanical systems manager
Fabrizio Tarducci

Engineer
Fabio Gramaglia

BIM Manager
Paolo Lombardini

Engineer
Alberto Capitanucci

Engineer
Maurizio Pergalani

Architect
Luca Persichini

Engineer
Chiara Adriani

Engineer
Massimo Valerii

BIM Specialist
Ivan Galletti

Geologist
Roberto Raspa

Civil Engineering, MEP, Fire Protection
Architect
Sergio Tucci

Engineer / Safety Manager
Marco Bonci

Architect
Marta Baesso

Engineer
Sergio Berti

Architect
Manuel Petacchiola

Architect
Marco Odargi

Engineer
Pietro Zanetti

Surveyor
Raffaele Montecchiani

Surveyor
Michele Brunetti

Project and Safety Management
Tender and Administration Office
Tender Office
Manuela Silvestri

Administration
Alessandra Passacantilli


















