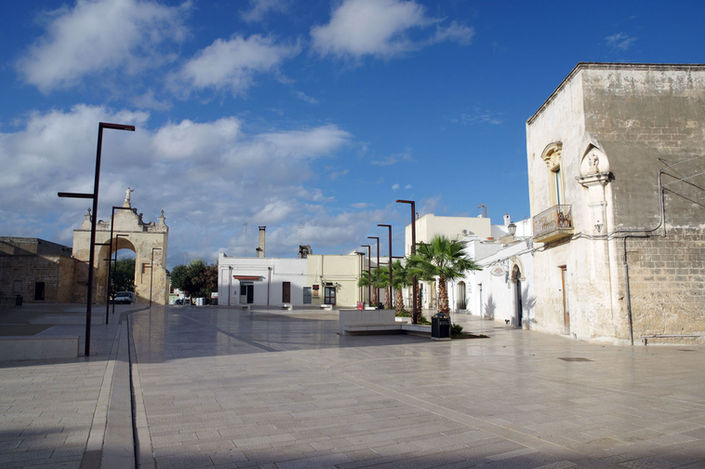top of page
.jpeg)
Municipality of Copertino
CLIENT
2017
YEAR
Final and executive project, project management
WORK UNDERTAKEN
—
PROJECT COST
SAB architettura ingegneria integrata Srl (project lead)
Studio di Ingegneria e Architettura Casto
CONTRACTORS

The project focuses on revitalising Piazza Castello, located in an area within the oldest part of the city. The urban fabric features a narrow street layout and remnants of the sixteenth-century irregularities, leading into the expansive square. Central to the square's redesign is a longitudinal axis running from north to south. This axis not only defines the new project geometries but also serves as the primary visual focal point of the entire square. It acts as an organising element, delineating historically defensive castle structures from underutilised areas ripe for reinterpretation. The overarching project involves establishing a reduced vehicular road network that runs tangentially to a pedestrian path alongside the moat, with intentionally minimal visual impact. The newly reclaimed space adjacent to the new road system slopes gently southward, creating a valley-like appearance in that direction. This valley line is accentuated by paving composed of two distinct materials: coloured concrete ( “levocell” type stone effect) predominates near the moat, defining areas designated for the waterfront and local markets; the remainder features Soleto stone, installed in a contemporary manner consistent with the project's modern design approach. To contain and protect the central basin, a set of rectilinear seats arranged in parallel rows was created, also finished with stone material in continuity with the flooring, which winch and contain the free space compared to the adjacent areas. The space is spectacularly illuminated by grazing lights, positioned under the seats and at the base of the tree species and diffused through new lighting fixtures on planar poles metrically integrated with the geometry of the square. To enclose and safeguard the central basin, a series of linear benches arranged in parallel rows was installed, crafted from stone that created continuity with the surrounding flooring. These benches both define and embrace the open space in relation to adjacent areas. The area is dramatically illuminated by grazing lights positioned beneath the benches and at the bases of trees, diffusing light through new fixtures mounted on flat poles, integrated with the geometry of the square.
Photo credits: AEC Illuminazione.
Redevelopment of Piazza Santa Maria Castello in Copertino
bottom of page





