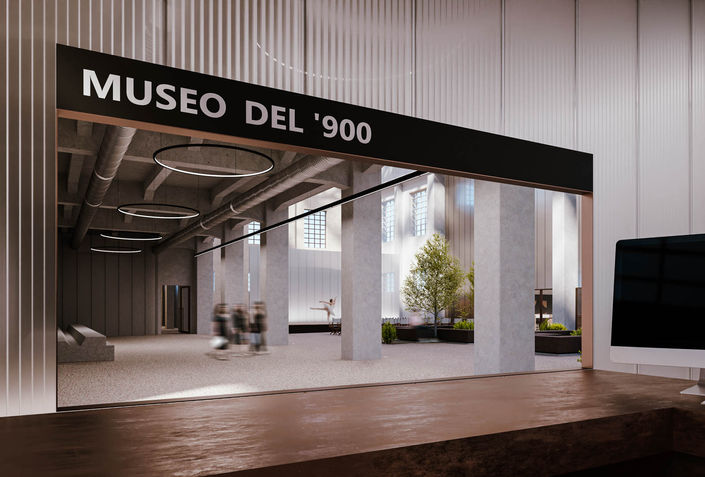top of page

Municipality of Carbonia
CLIENT
2024
YEAR
Final and executive project, BIM LOD D modelling, safety coordination for the design phase
WORK UNDERTAKEN
8,600,000€
PROJECT COST
SAB architettura ed ingegneria integrata S.r.l. (project lead), Dolmen S.r.l., M Design S.r.l.s.
CONTRACTORS

The intervention focuses on the restoration of the former Serbariu thermoelectric power plant, one of the 25 structures built to support the adjacent mine, established near the founding city of Carbonia and inaugurated by the fascist regime in 1938. This project aims to repurpose one of the most iconic industrial archaeology landmarks for the local community, situated within a mining park that is also undergoing restoration efforts.
The building is subdivided into four main macro-areas, each reflecting the distinct operational modes and requirements of the former power plant. To the north is the area designated for coal storage, essential for fuelling both the power plant and the mine machinery, marked by the presence of a large hopper. The large T-shaped central compartment housed the compressors responsible for converting the heat generated by burning coal into electricity. These compressors were placed on substantial reinforced concrete bases. To facilitate maintenance and the distribution of the necessary systems for their operation, the walking surface was elevated above the seating area.
The two rectangular blocks at the southern end of the building were designed to house machinery for the transformation and distribution of electricity. They are divided into multiple levels and topped with a flat roof.
Voided of their original productive function, the spacious interiors could be reimagined by emphasising the spatial qualities of its volumes, natural light, and linear proportions. These elements were adapted for the building's new museum function, blending and expanding upon its industrial language with contemporary elements that harmonise with the existing structure.
The project proposal integrates a versatile exhibition space designed for cultural events and exhibitions, aligning with the former power plant’s characterising spaces, which were built during one of the most culturally significant periods for rationalist architecture.
The intervention is structured organically around a tree-lined courtyard, characterised by pronounced vertical elements and a structural framework that evokes the period’s industrial clarity, highlighting its heritage with repeated elements in the form of large concrete trusses.
The central nave is defined by new translucent partition elements that enhance its verticality thanks to the use of corrugated metal struts, which allow to manage the lighting within the exhibition spaces.
The "Combustion and steam transformation" structure has been reconfigured to serve as a pivotal link between the new ridge connecting the artefacts of the mining park and the museum undergoing intervention. The building's entrance is designed as an exhibition podium, welcoming visitors through a monolithic cast-in-place concrete system that integrates a base band in red trachyte. This contemporary reinterpretation pays homage to the organic shapes of the polygonal ashlars and other archaic forms that are historically significant to this region.
Museum of the 20th century, Carbonia
bottom of page













