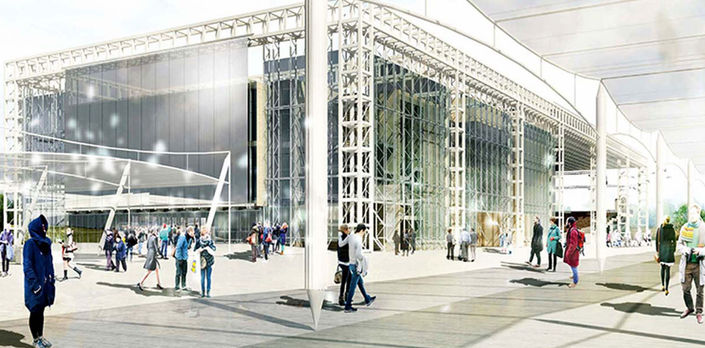top of page

Metropolitana Milanese S.p.A.
CLIENT
2012 – 2013
YEAR
Collaboration in the final and executive design
WORK UNDERTAKEN
8,132,218€
PROJECT COST
SAB architettura e ingegneria integrata Srl
CONTRACTORS

The Expo Centre complex comprises three functional elements housed under a large roof: the Auditorium, serving as a conference and workshop venue capable of accommodating up to 1,500 people; the Open Plaza, a central covered space between two buildings; and the Media Centre, housing offices for the Operational Centre responsible for controlling and managing security equipment during the entire Expo 2015 event. SAB handled the entire plant design for the Expo Centre building and the electrical and specialised systems design for the Media Centre building.
Expo Centre and International Media Centre, Milan
bottom of page
