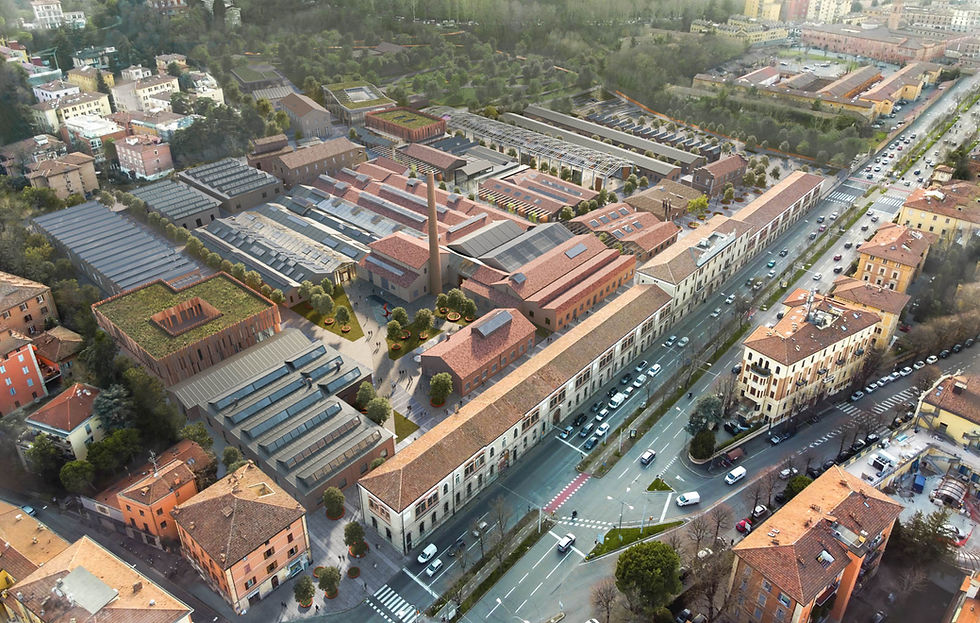The former STA.VE.CO Military Establishment in Bologna is being revived as the new "Parco della Giustizia" (Justice Park)
- virginiabaldelli
- Oct 15, 2024
- 2 min read
SAB secured fourth place in the second-degree design competition for the redevelopment of the former STA.VE.CO Military Establishment, in collaboration with MT Studio S.r.l. and ICIS S.r.l., with the contribution of Architect Marco Odargi. They were awarded a certificate of regular execution for a technical-economic feasibility project valued at over 174 million euros, involving industrial archaeology complexes protected under Legislative Decree 42/2004.

The creation of the "Parco della Giustizia" is driven by a dual objective: to establish a "Justice Citadel" by consolidating the courts into a single location, and to return to the city of Bologna a large urban park and a high-quality public space, where citizens can find places for social interaction and community engagement.

The project also represents a significant opportunity to connect the historic city with the surrounding hills and to transform the once isolated military citadel into a new urban center. Embracing the challenge set forth by the competition, the public space and park have been completely redesigned, incorporating strategies for urban reconnection and architectural solutions that balance innovation with the preservation of existing buildings. From a functional and organizational standpoint, the project considers two distinct user profiles: the urban park, a public space for the citizens of Bologna, and the judicial complex with its intricate layout of separate flows. The park area serves as an extension of the Bologna hills, reaching the city's edge and preserving the landscape identity of the forest while simultaneously enriching it with new opportunities, possibilities, and surprises.

The architectural project involves the restoration of existing structures and the construction of four new buildings, following the demolition of non-protected structures. The new buildings are discreetly integrated into the compact fabric of the existing buildings, featuring green roofs and glazed facades shielded by brise soleil to filter light. The connecting elements transform into glass galleries, bioclimatic greenhouses, and vegetated spaces, adhering to the principles of biophilia and envisioning comfortable and pleasant environments.



